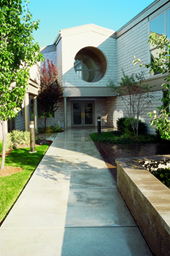
GD&F occupies one of the most modern and technologically advanced engineering offices in Central Pennsylvania. The 13,000 square foot facility was recognized in 1998 by the American Institute of Architects, Central PA Chapter for design excellence. The facility incorporates the following:
45 offices and work stations
Server/Network wireless and cat5e with gigabit switches, multiple hardware firewalls
Open design studio and CADD work area
Computer Aided Design and Drafting (CADD) capabilities include Autocad Architecture 2013, AutoCad Map 3D 2013, Autocad Civil 3D 2013, Microstation V8, ArcView GIS 9.02 and 3D Studio V12
Document reproduction and plotting area with two electrostatic plotters (Kip 3000, Kip 3100), 1 large format color plotter (DesignJet 800), 3 full size color digital document scanners, laser printers and large volume color document copier
Analytical water laboratory
Conference rooms and library
Construction support area
Archives, plans and records storage
Field survey support area

